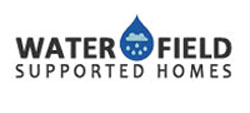The Service Users’ Room
We are keen to make our caring environment as “home-like” as possible. However, there are compromises that must be made in that we are also a workplace and, therefore, are subject to various legal obligations and duties of care. These responsibilities can sometimes seem conflicting and we aim to manage them carefully and sensitively. On a regular basis, the Registered Manager appoints a person to make a room by room inspection against a predetermined checklist to ensure we are satisfying the needs of our Service Users with regards to the contents of their rooms. The Registered Manager is advised of omissions when the person has completed the inspections in order that the Registered Manager can put in place remedial actions. These inspections are kept on file together with their remedial actions so that the Registered Manager can be satisfied omissions have been remedied quickly and thoroughly.
The contents of the Service User’s room include:
- The bed is at least 900mm wide
- The bed is clean and comfortable
- The bed is in good working condition
- The bed can easily be accessed from both sides
- Bed linen is clean and in good condition
- Bed linen is regularly changed
- Lighting above the bed is not directly in the Service User’s face
- At least one side of the bed has bedside lighting
- All lighting is covered with a suitable shade
- All bulbs work
- Curtains and blinds are good quality
- Curtains and blinds open and close properly
- Curtains and blinds darken the room properly
- Mirrors are safely located and fixed
- Mirrors facilitate dressing, shaving, making-up etc.
- There is at least one good chair for the Service User
- There is at least one good chair for guests
- Table facilities are domestic in character
- Table facilities operate at chair/bed height
- Flooring is in good condition and not “taped-up”
- Flooring is suitable to the circumstances
- There are no unpleasant flooring odours
- Rugs are not permitted for trip hazard reasons
- Sufficient drawers for storing clothes neatly
- Drawers are in good condition
- Drawers are domestic in character
- Hanging space is sufficient for the clothes to be hung
- Suitcases are not stored in the Service User’s room
- Footwear is stored in an enclosed area
- There are at least two double electrical sockets
- Those sockets are easily accessible
- There are no multi-way block adaptors
- There are no trailing cables or wires
- The room can be privately locked by the Service User
- Lockable self medication facilities exist, where needed
- Valuables can be locked away by the Service User
- There are no free -standing heaters, radiators, blowers etc.
Room Sizes (23 Broad field road)
The following rooms are for communal use and their sizes are recorded below:
Room Length Width
Lounge 5.5m 3.5m
Kitchen 3.5m 3.0m
Garden 18.2m 8.5m
Bedrooms
- 5.0m 3.5m
- 4.0m 3.0m
- 3.5m 3.25m
- 4.5m 3.0m
- 4.5m 3.5m
- 3.7m X 3.2m (en-suite: toilet)
- 3.89m X 3.86m (en-suite: toilet & bathroom)
Staff office 3.0m 2.0m
Room Sizes (10 Dowanhill road)
Communal Rooms:
The following rooms are for communal use and their sizes are recorded below:
Room width length
Lounge 5.59m X 3.43m
Inner hallway 6.48m X 1.35m
Kitchen 3.90m X 3.96m
Garden
Bedrooms
- 3.35m X 3.15m
- 4.42m X 3.12m
- 3.35m X 3.15m
- 5.59m X 3.45m
- 3.83m X 3.10m (en-suite: toilet)
- 3.20m X 3.98m (en-suite: toilet)
- 3.88m X 3.93 (en-suite: toilet & bathroom)
Staff office 3.0m X 2.0m
Main office 3.3m x 1.85m
Room Sizes (55 Broadfield road)
The following rooms are for communal use and their sizes are recorded below:
Room Length Width
Lounge 4.8m 3.05m
Lounge extn 5.7m 3.18m
Kitchen 3.5m 3.0m
Bedrooms
- 4.6m 3.4m
- 5.5m 3.42m
- 3.10m 3.3m
- 4.43m 4.93m (en suite)
- 4.43m 3.42m
- 5.27m x 3.23m (shared toilet and bathroom between room 6&7)
- 5.27m x 3.05m (shared toilet and bathroom between room 6&7)
Staff office 2.25m 2.0m

